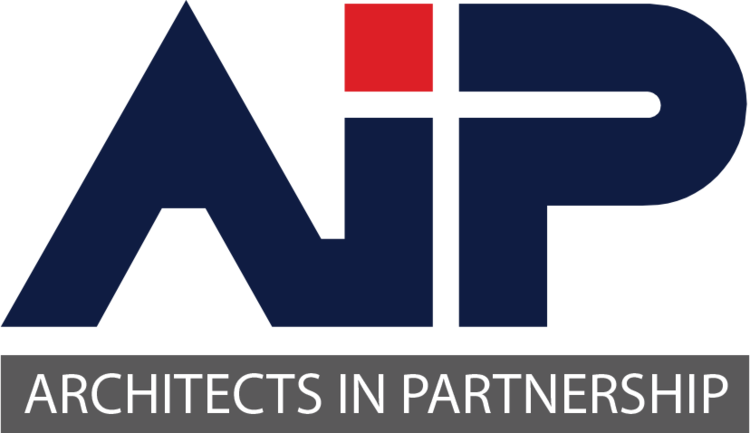NEO Athletic Training Facility
NEO ATHLETIC TRAINING FACILITY
MIAMI, OK
Northeastern Oklahoma A&M College chose Architects In Partnership to program and design a new athletic facility in order to restore NEO A&M’S prominence in football and to resolve repeated flooding issues. The new athletic facility includes a locker room, weight training room, and hydrotherapy/taping room. Located in the north end zone, the design of the 9,600 square foot facility compliments the Wellness Center at the south end zone. The end result will be two prominent “bookends” tying together the future renovation of the stadium.
Understanding NEO A&M’s strong desire to complete the project in time for football season, AIP worked hand in hand with the College, OSU A&E Services and the construction manager to work through complex flood plain issues and complete the design in under eight weeks. This was achieved by bringing a highly qualified consulting team to the project committed to working seamlessly with all parties through constant and open communication.




