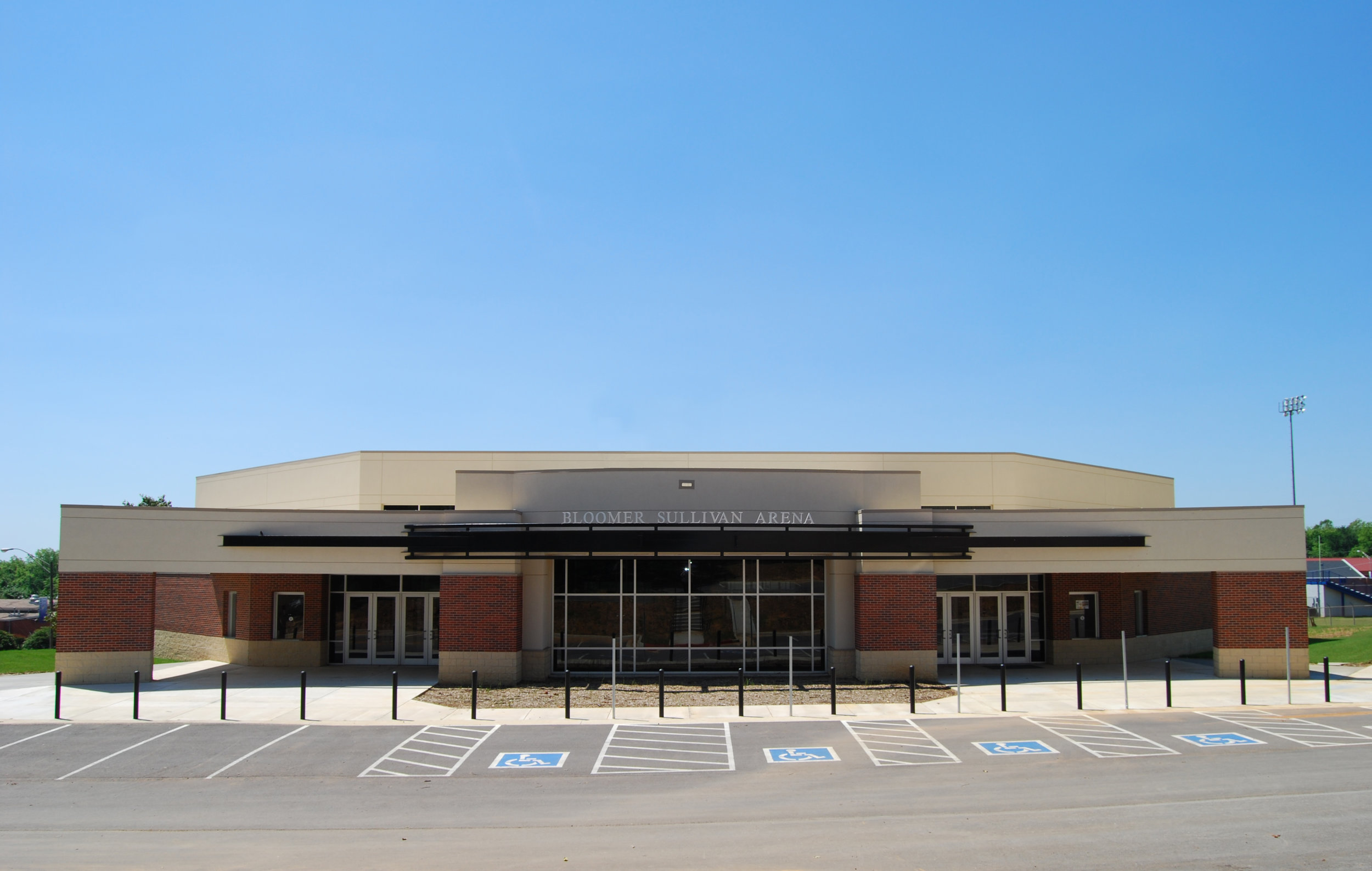SOSU Arena and Convocation Center
SOSU ARENA AND CONVOCATION CENTER
DURANT, OK
The Durant Community Facilities Authority (DCFA) hired Architects In Partnership to program and design an Arena/Convocation Center for Southeastern Oklahoma State University. The 52,000 sq ft ‘Bloomer Sullivan Arena’ is home to the men’s and women’s basketball programs and seats approximately 3,050 people in a mix of chair-back and bench seating. The arena includes basketball team locker rooms, a training area, laundry facilities and coaches offices; as well as various other athletic department offices. Large storage areas under the spectator seating provide ample space for the team equipment. In addition to hosting university athletics and convocation ceremonies, the arena provides a gathering space for trade shows, youth sports camps, and various other community events.
A VIP Suite is located on the upper floor and provides a place for alumni/season ticket holders to gather for eating and game enjoyment, the Blue and Gold Suite also serves as a meeting room and multi-purpose area. Concession space and catering for the VIP room are located at the south end of the facility.



